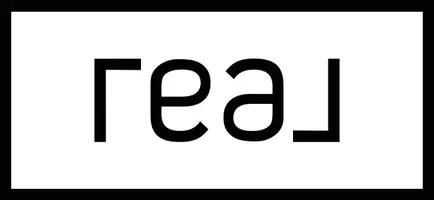
2797 59th LN Boone, CO 81025
3 Beds
2 Baths
2,996 SqFt
UPDATED:
Key Details
Property Type Single Family Home
Sub Type Single Family
Listing Status Active
Purchase Type For Sale
Square Footage 2,996 sqft
Price per Sqft $133
MLS Listing ID 7084579
Style Ranch
Bedrooms 3
Full Baths 2
Construction Status Existing Home
HOA Y/N No
Year Built 1997
Annual Tax Amount $12,076
Tax Year 2024
Lot Size 42.840 Acres
Property Sub-Type Single Family
Property Description
Location
State CO
County Pueblo
Area Lgm Parcels
Interior
Cooling Central Air
Flooring Carpet, Vinyl/Linoleum
Appliance Dishwasher, Dryer, Microwave Oven, Oven, Range, Refrigerator, Washer
Laundry Main
Exterior
Parking Features Detached
Garage Spaces 2.0
Utilities Available Cable Available, Electricity Connected, Propane
Roof Type Metal
Building
Lot Description Level, Meadow, Rural
Foundation Full Basement
Water Assoc/Distr, See Prop Desc Rem
Level or Stories Ranch
Structure Type Concrete,HUD Standard Manu,See Prop Desc Remarks
Construction Status Existing Home
Schools
School District Pueblo-70
Others
Special Listing Condition Not Applicable








