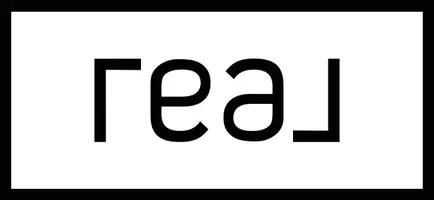
268 Simmental LOOP Castle Rock, CO 80104
3 Beds
2 Baths
4,134 SqFt
UPDATED:
Key Details
Property Type Single Family Home
Sub Type Single Family
Listing Status Active
Purchase Type For Sale
Square Footage 4,134 sqft
Price per Sqft $181
MLS Listing ID 2756760
Style Ranch
Bedrooms 3
Full Baths 2
Construction Status Existing Home
HOA Fees $165/mo
HOA Y/N Yes
Year Built 2022
Annual Tax Amount $7,037
Tax Year 2024
Lot Size 5,750 Sqft
Property Sub-Type Single Family
Property Description
Location
State CO
County Douglas
Area Lanterns
Interior
Interior Features 9Ft + Ceilings, Crown Molding
Cooling Central Air
Flooring Carpet, Ceramic Tile, Luxury Vinyl
Appliance Dishwasher, Disposal, Gas in Kitchen, Kitchen Vent Fan, Microwave Oven, Range, Refrigerator
Laundry Main
Exterior
Parking Features Attached
Garage Spaces 2.0
Utilities Available Cable Available
Roof Type Composite Shingle
Building
Lot Description Backs to Open Space, Mountain View, Trees/Woods
Foundation Full Basement, Walk Out
Builder Name Toll Brothers
Water Municipal
Level or Stories Ranch
Structure Type Frame
Construction Status Existing Home
Schools
School District Douglas Re1
Others
Miscellaneous Auto Sprinkler System,High Speed Internet Avail.,Humidifier,Security System,Sump Pump,Window Coverings
Special Listing Condition Broker Owned







